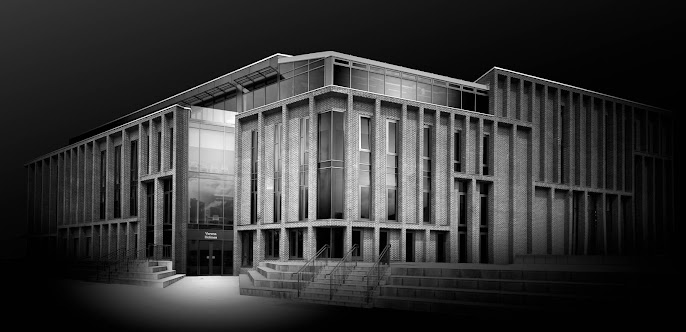Verena Holmes Building, Canterbury Christ Church University
The Building
Opened in 2021, this state of the art building is home to the dynamic science, technology, health, engineering and medicine courses at Canterbury Christ Church University.
Designed by Hamilton Architects, this building is part of the £150m city campus development at Canterbury. The building has a complex façade characterised by vertical brick piers, establishing a strong connection between the building and its rich historic surroundings.
The Photograph
My passion for black and white fine art architecture photography started with a tour of university open days with my eldest daughter a couple of years ago. We are now touring universities with my other daughter as she looks at prospective courses. Canterbury Christ Church University was first on the list.
The picturesque campus itself is quite compact and mainly made up of buildings from (I think) the 1960s and 1970s. This is probably one of the newest buildings on campus and is mainly brick and glass, with some metal cladding thrown in.
This is a single shot taken with my Laowa 15mm f/4.5 shift lens on a Sony A7RII. I deliberately composed to emphasise the steps in front and the angles of the building.
We visited the campus the day before the official open day so it was pretty much deserted which meant I didn't have to worry about people but I did have to remove some open day banners setup ahead of the big day.
I have used a more realistic glass treatment on this one, I find that the more abstract treatment doesn't work so well with brick buildings. I consciously chose to make the brighter patches around the main entrance as I think that makes a good focal point for the picture.
See more of my work at my main website https://andymcdonaldbnwphotos.com




Comments
Post a Comment