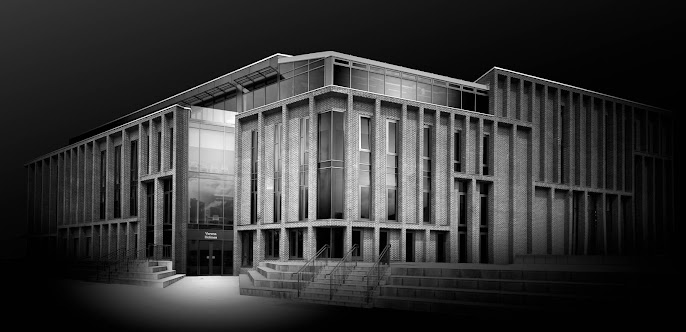Govan-Partick Bridge and Tall Ship Glenlee

The Photograph I am working on a series of photographs featuring buildings and scenes around the River Clyde in Glasgow, particularly in the area marked by Govan in the West and Tradeston (and the corresponding areas on the northern bank of the Clyde). This has been facilitated by repeat visits to the city to visit our daughter who is studying there. I already have a good collection featuring many of the iconic (and not so iconic) buildings along there so now want to concentrate on more vista style images to show more context. Normally I work with a Laowa 15mm f/4.5 Shift lens but I knew I would need something more versatile for this phase. I already owned the Sony 24-70 f/4 lens, but decided to swap this out for the slightly newer Sony 24-105 f/4 instead, mainly so I can get closer compositions of buildings as I expected to be shooting across the river. For our latest trip, I had some time on the Sunday afternoon/evening and Monday morning to try to capture some images and I onl...





